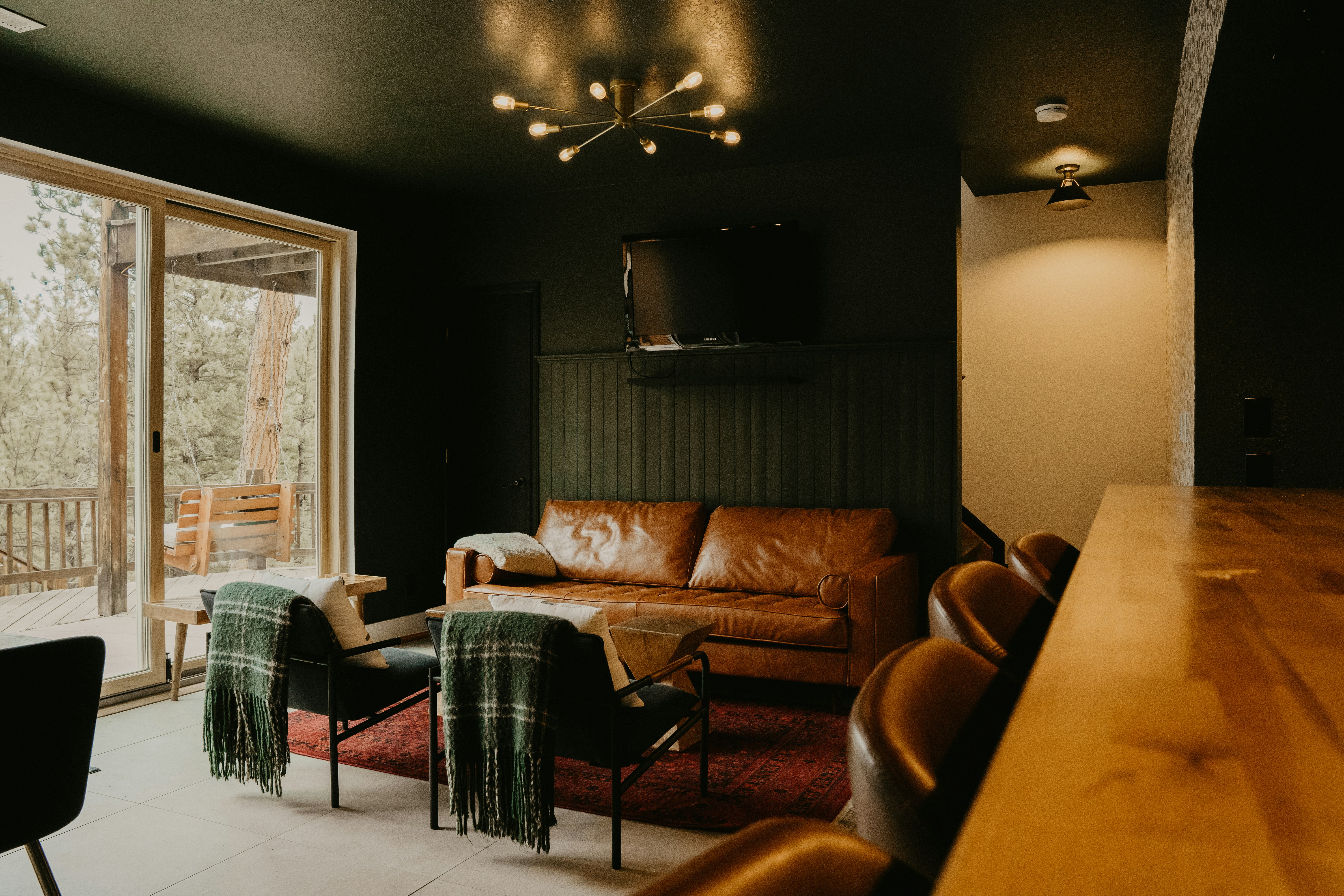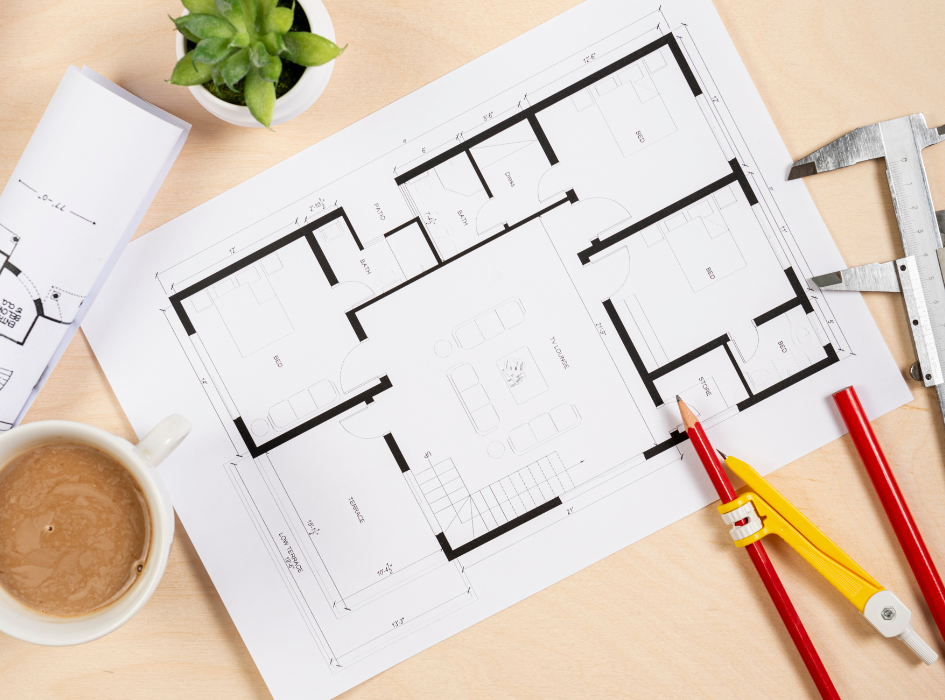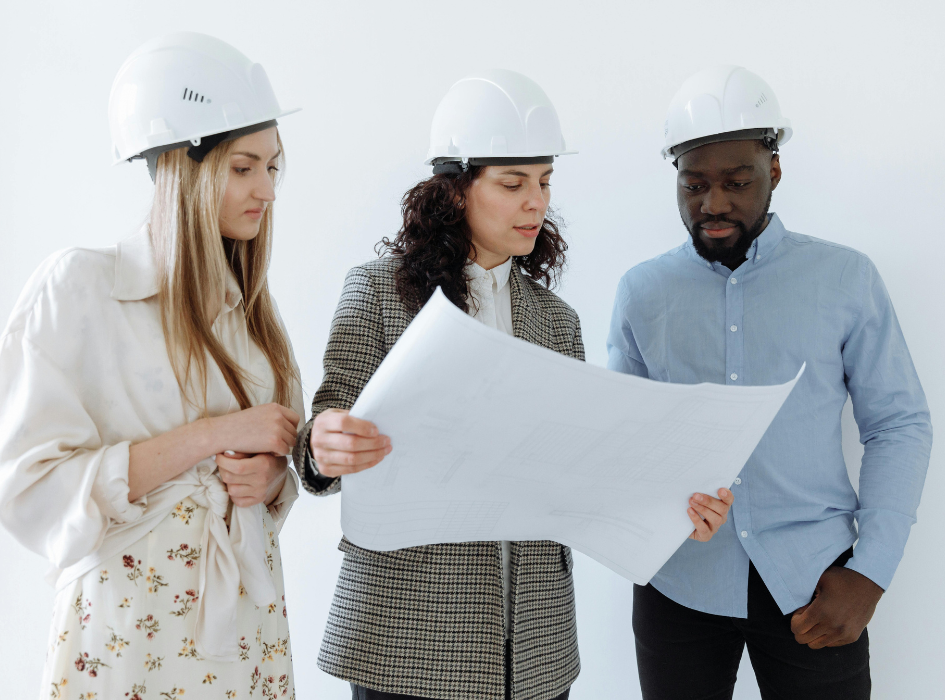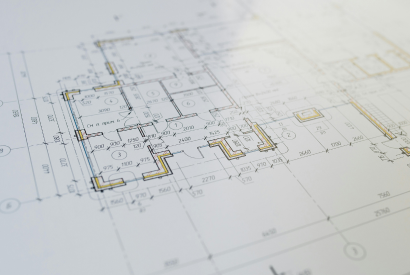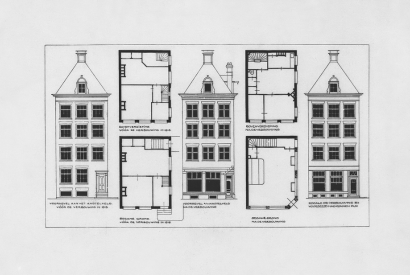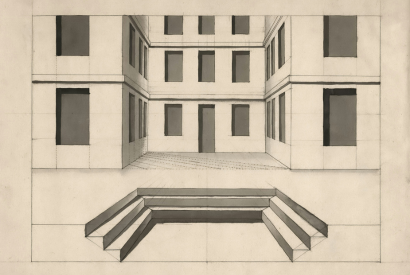
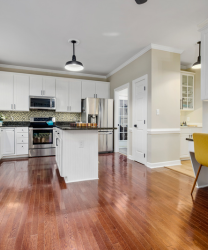

100+
Services We ProvidedClarity in Every Corner
- Understand room flow, space division and furniture placement at a glance.
- Make informed decisions before construction or remodeling begins.
A well-crafted 2D floor plan eliminates guesswork by providing a precise layout of your space. It allows you to see how rooms connect, where furniture fits and how space is utilized. This clarity helps you make smarter design decisions before any physical work begins. Whether you're planning a renovation or starting from scratch, it sets a clear direction. Every wall, doorway and window is accurately placed for easy visualization. Clients, contractors and designers can all stay on the same page with ease. It reduces errors, improves collaboration and enhances communication throughout the project. With clarity in every corner, your dream space becomes a practical, actionable plan.
Precision Planning For Functional Spaces
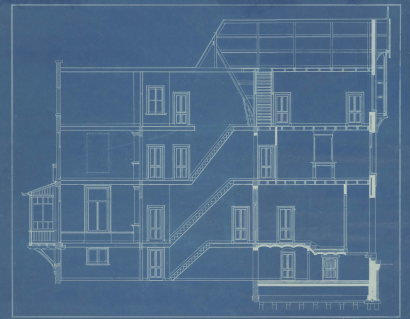
Detailed Layout
Get accurate room dimensions, furniture placement and spatial flow all on a clean proffessional 2D plan.
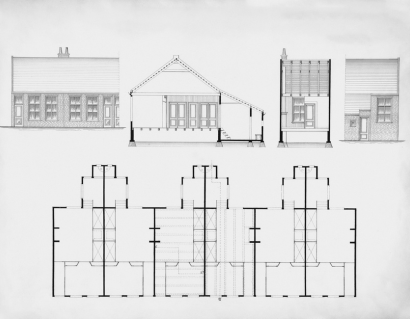
Client Ready Visuals
Present your ideas clearly with professional 2D drawings perfect for client presentations, brochures and approvals.
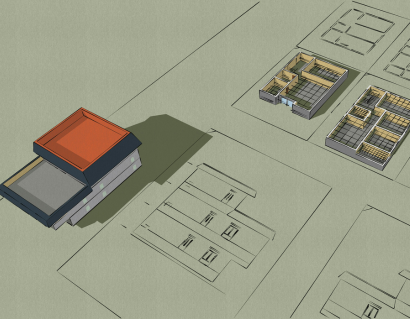
Built For Precision
Our 2D plans are technically sound, scalable and compatible with industry tools for seamless execution.
Bringing Spaces To Life Through Smart Layouts
Key Elements Of Effective 2D Floor Plan
Explore the essentials of a well-drafted plan that balances clarity, scale and creativity.
Visualizing Interior Layouts Before Construction
Learn how 2D floor plans help clients and designers make informed spatial decisions.
How Floor Plans Boost Project Efficiency
Discover how clear plans save time, reduce errors and enhance collaboration on site.

