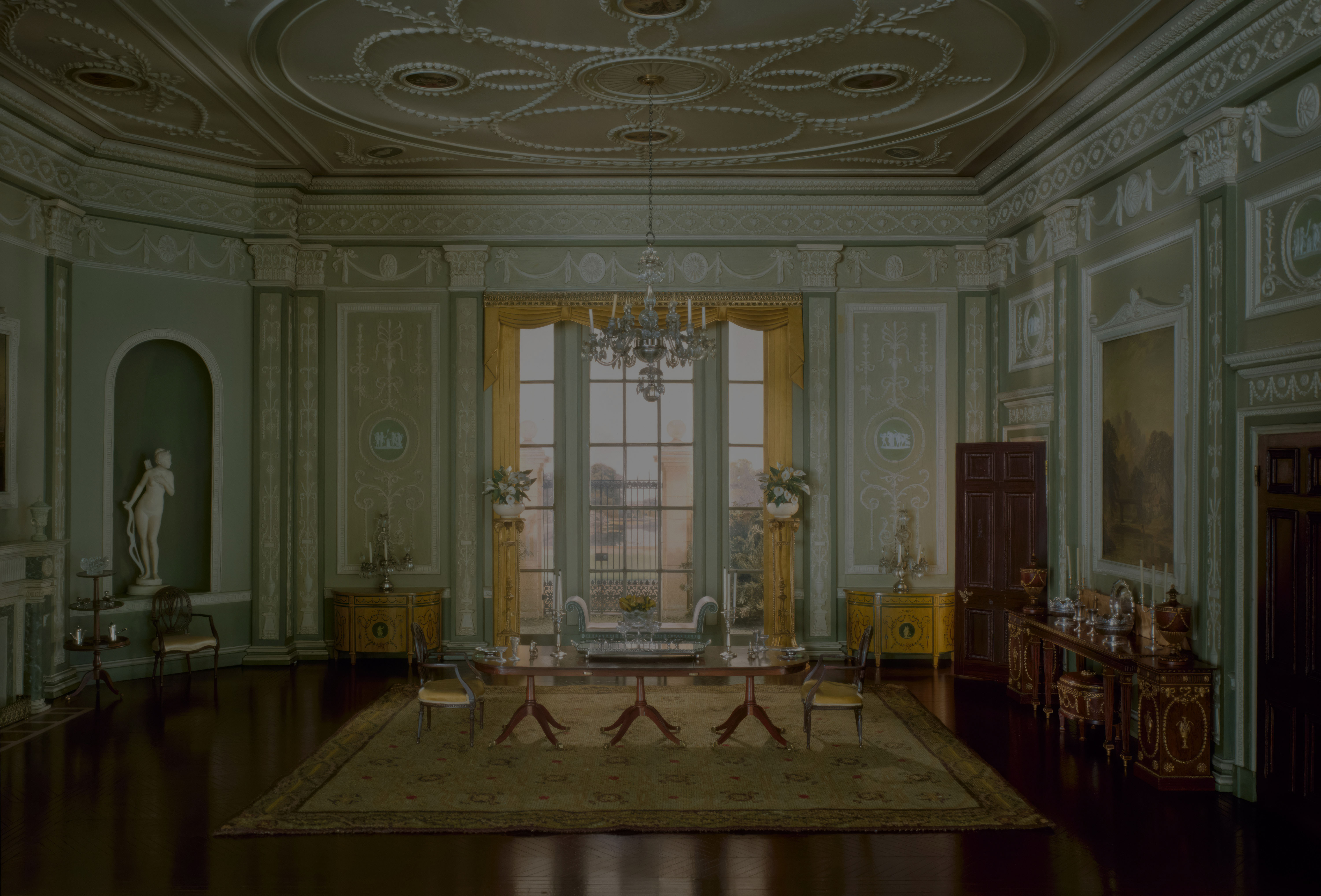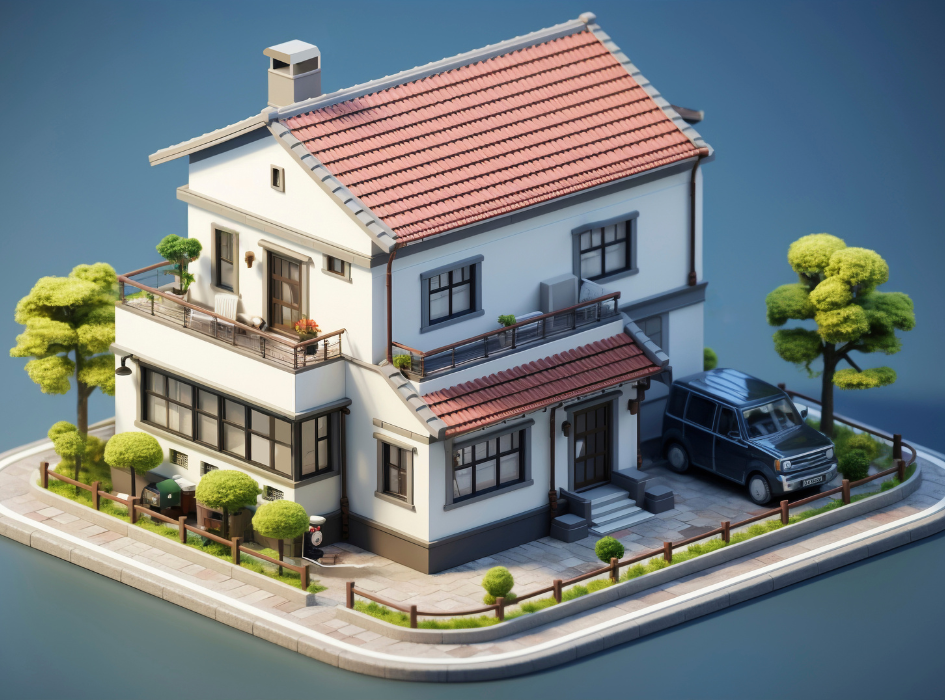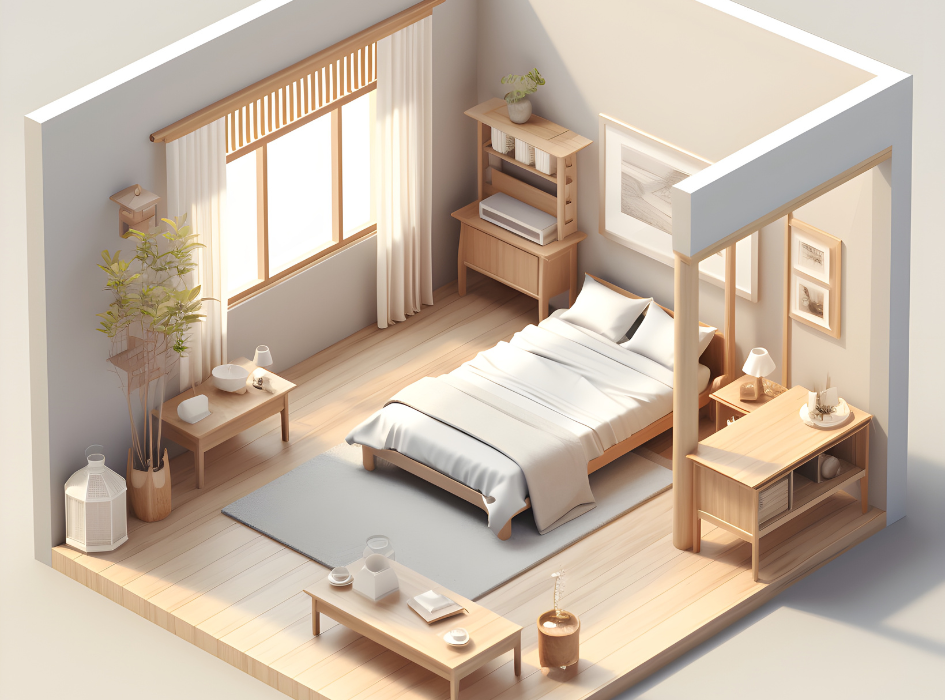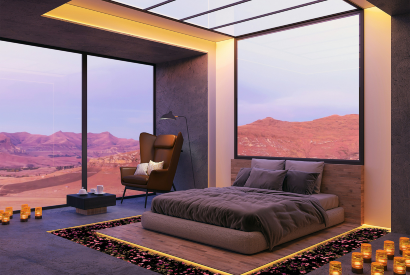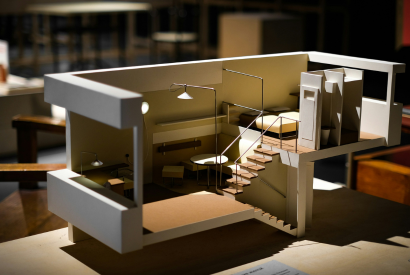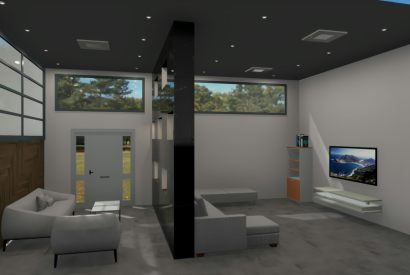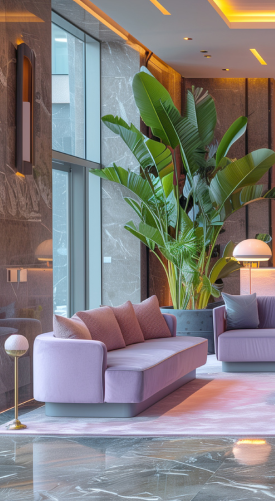
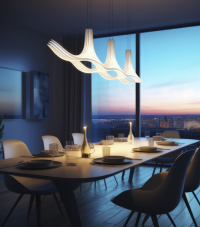
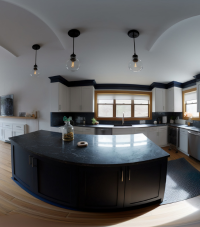
100+
Services We ProvidedDimension with Precision
- Visualize depth, structure and design elements with lifelike clarity.
- Experience and refine your space before construction or remodeling.
A well crafted 3D model eliminates guesswork by providing a realistic view of your space. It allows you to explore how rooms look, how furniture fits and how lighting affects the design. This realism helps you make smarter design decisions before any physical work begins. Whether you're planning a renovation or starting from scratch, it brings your vision to life. Every wall, surface and detail is accurately represented for easy visualization from every angle.
Realistic Visualization For Inspired Designs
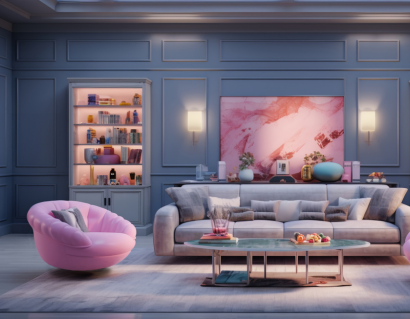
Vivid View
Experience true-to-life room dimensions, furniture placement and design flow in a detailed interactive 3D model.
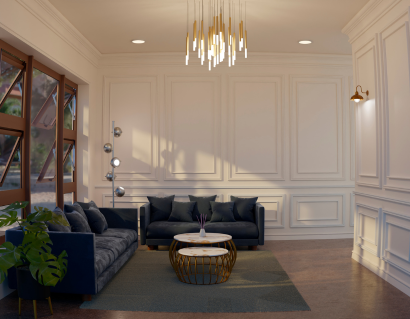
Client Ready Renders
Present your ideas with stunning 3D visuals ideal for client presentations, marketing materials and design approvals.
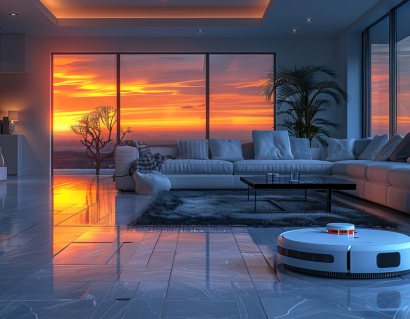
Built For Realism
Our 3D models are precise, textured and fully compatible with industry software for smooth project execution.
Bringing Spaces To Life Through Smart Layouts
Key Elements of an Effective 3D Model
Explore the essentials of a well-drafted plan that balances clarity, scale and creativity.
Visualizing Spaces in 3D Before Construction
Learn how 3D models help clients and designers experience and refine spaces.
How 3D Models Improve Project Workflow
Discover how interactive models save time, minimize mistakes and boost collaboration.

