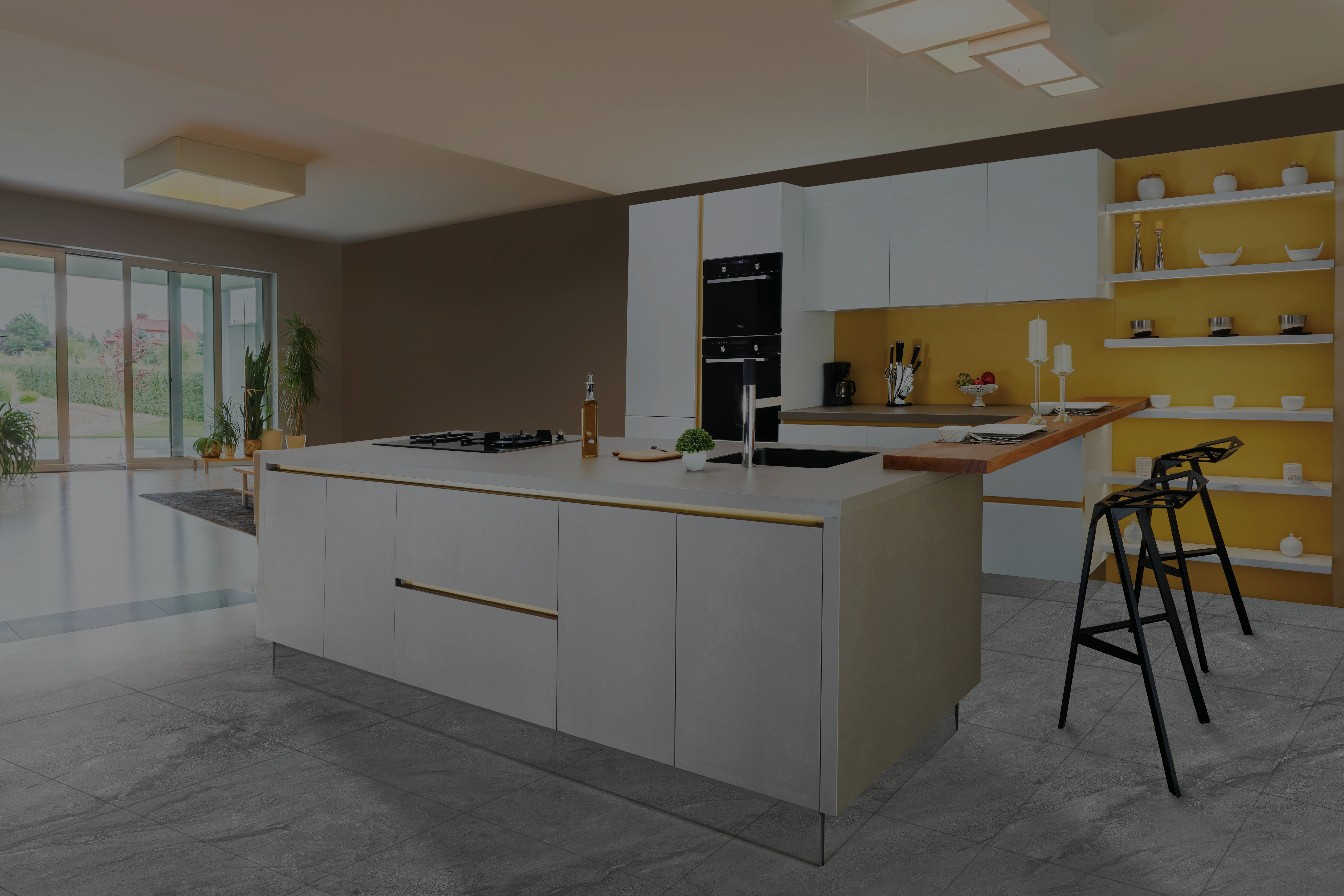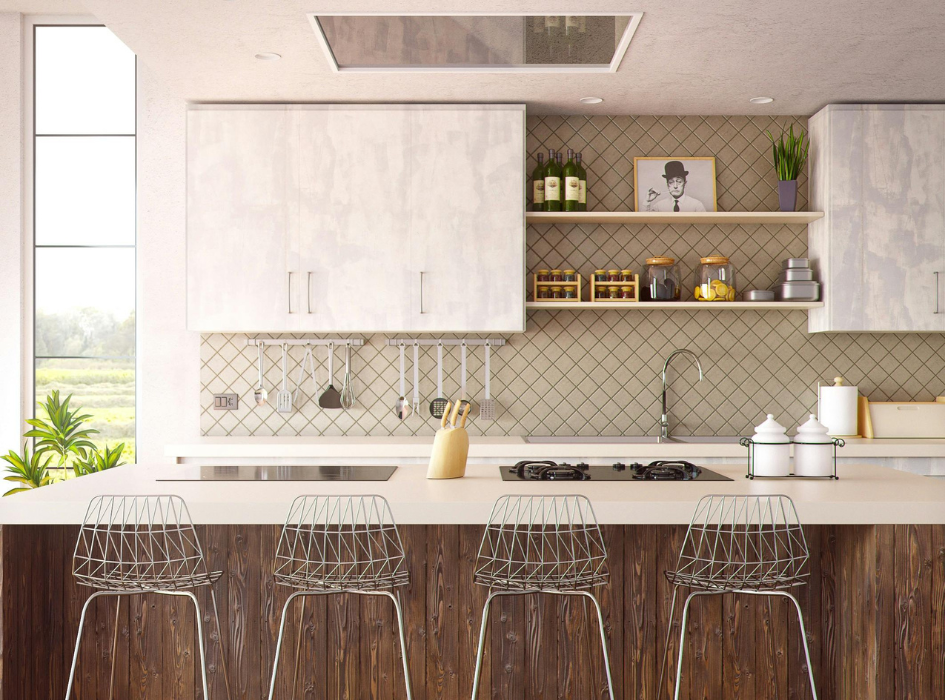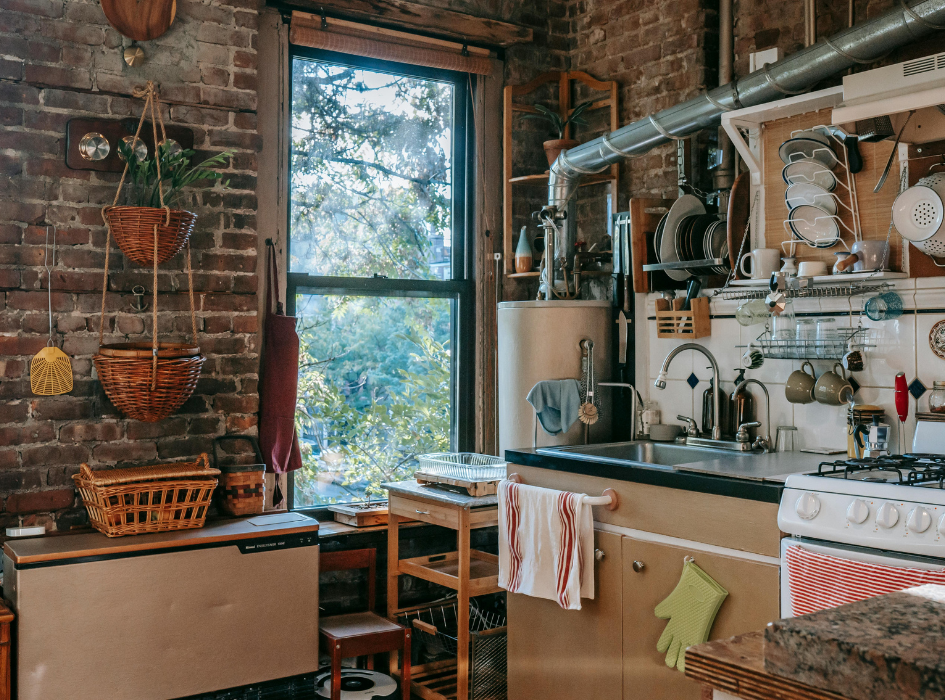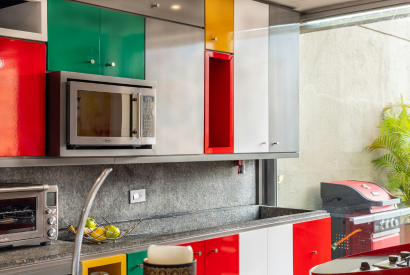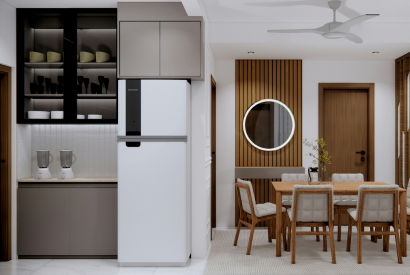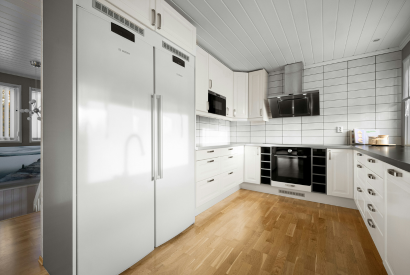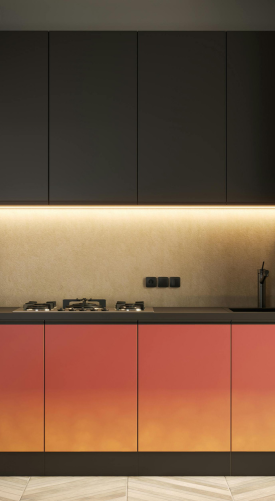
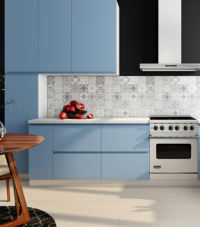
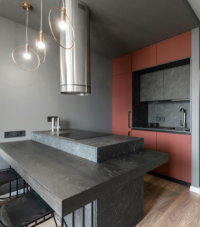
100+
Services We ProvidedDesign with Precision
- Visualize cabinet layouts, countertops and appliances with realistic detail.
- Experiment and perfect your kitchen before installation or renovation.
A precise modular kitchen model removes uncertainty by offering a lifelike view of your space. It lets you explore appliance placement, cabinet functionality and lighting effects. This clarity supports informed design choices before physical work starts. Whether redesigning or building a new, it brings your kitchen vision to reality. Every module, surface and detail is accurately depicted for seamless visualization from all angles. This ensures a cohesive and practical kitchen design experience.
Realistic Visualization For Inspired Designs
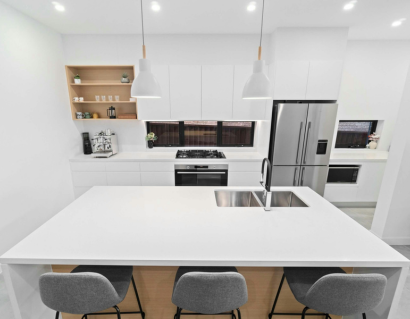
Kitchen Visualization
Experience lifelike kitchen layouts, appliance placement and workflow in a interactive 3D .
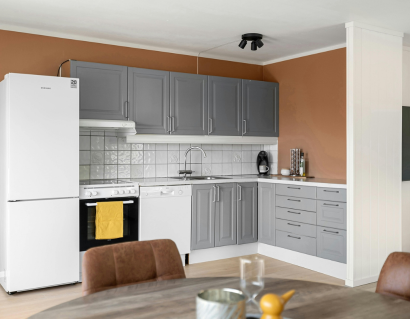
Client Ready Kitchens
Showcase your designs with vibrant 3D visuals perfect for client pitches.
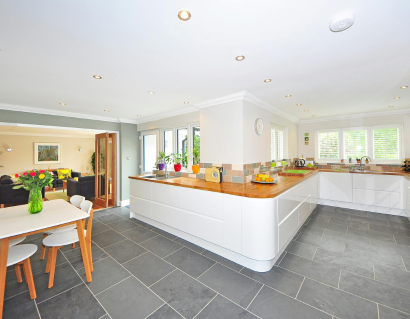
Realistic Kitchen Models
Our 3D kitchen models are accurate, textured and compatible with industry software.
Designing Functional Kitchens with Modular Efficiency
Modular Kitchens With 3D Design Tools
Tailor cabinets and storage units in 3D to create personalized modular kitchens.
Clients With 3D Kitchen Visualizations
Learn how 3D models help clients and designers experience and refine spaces.
Ensuring Flawless Modular Kitchens With Ai
Use precise 3D models to minimizing errors and ensuring seamless kitchens.

